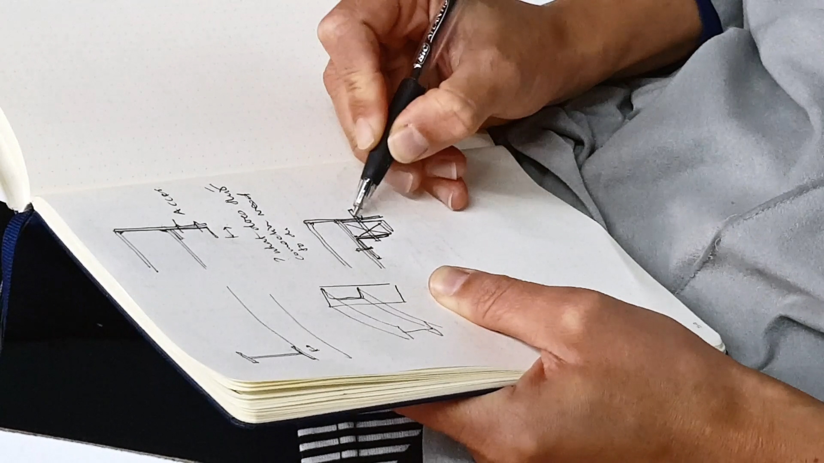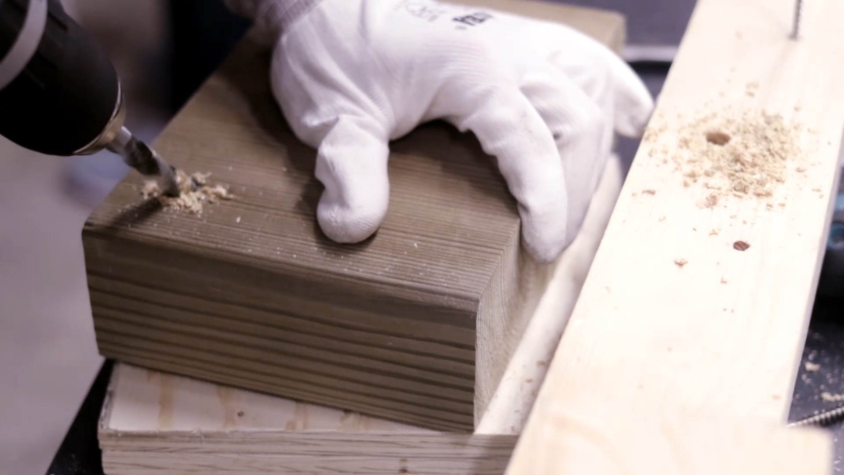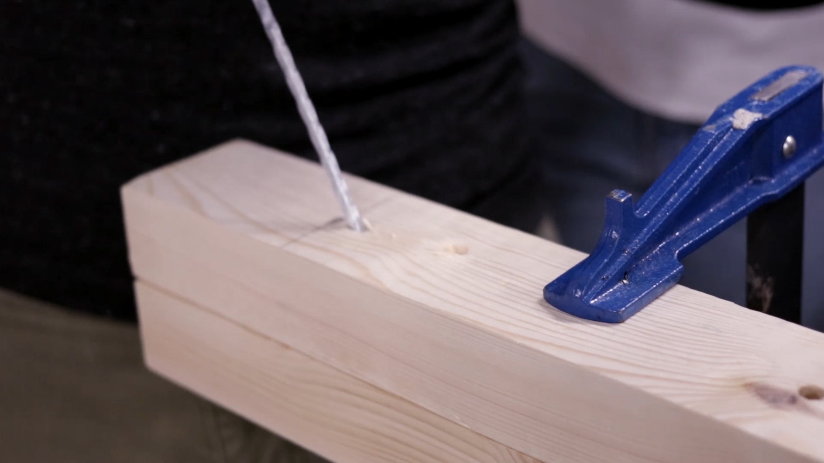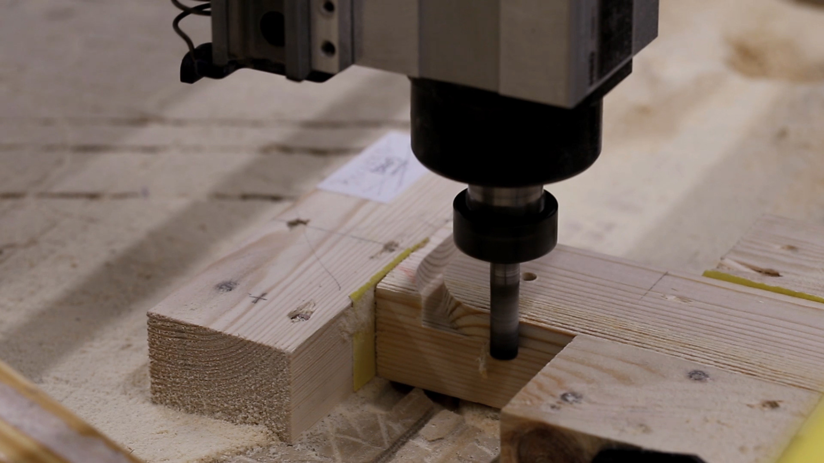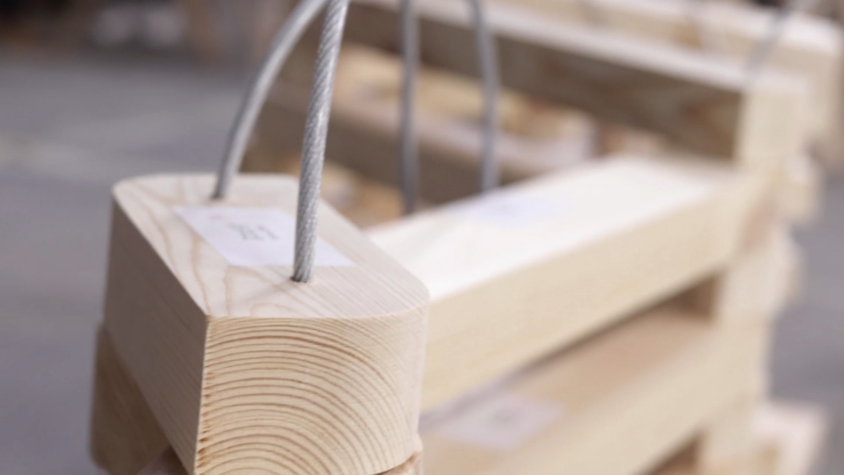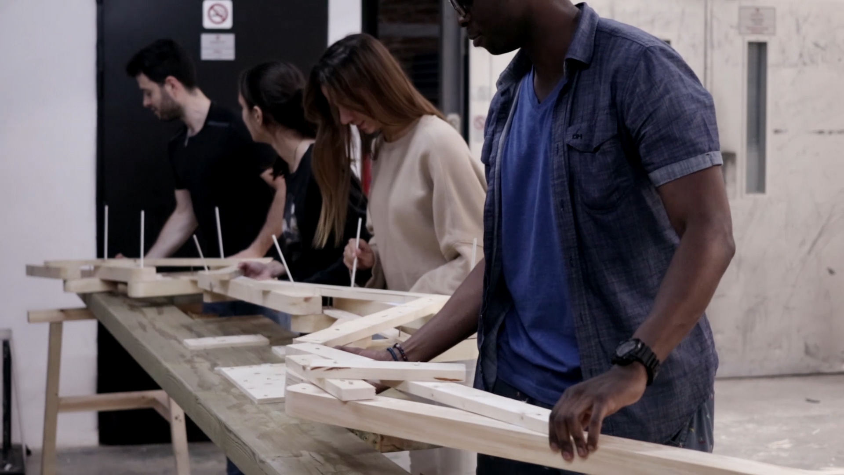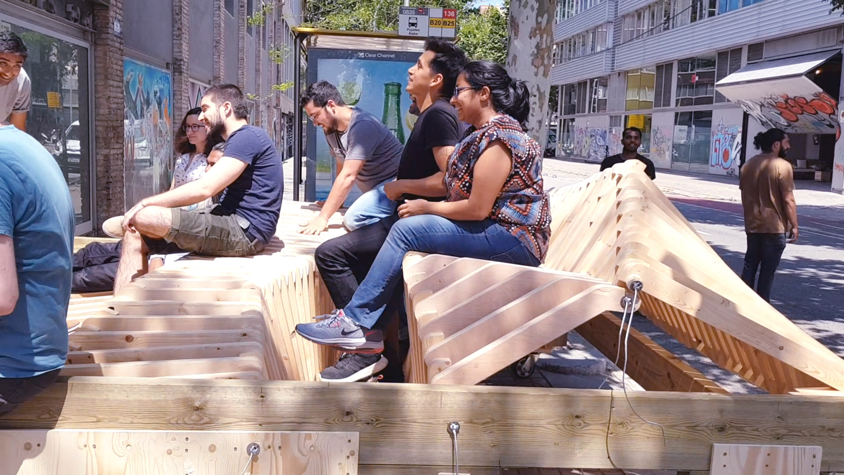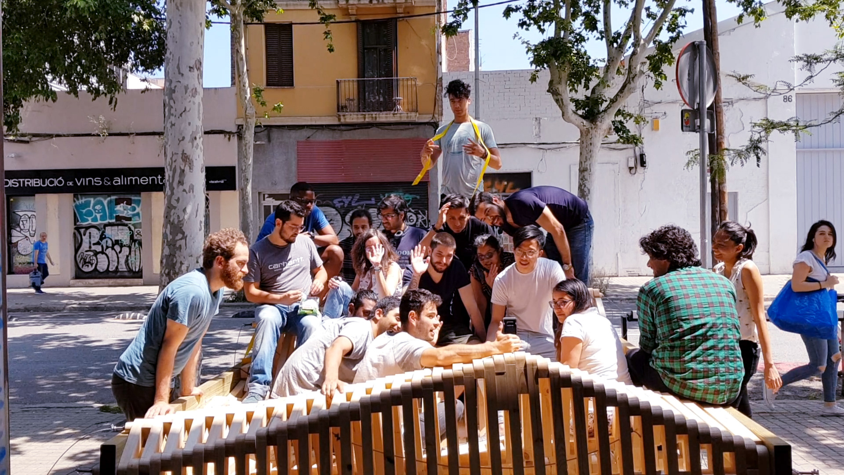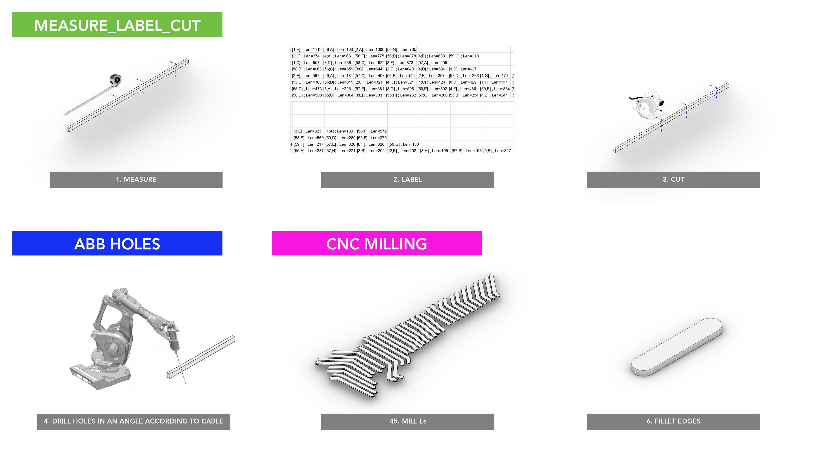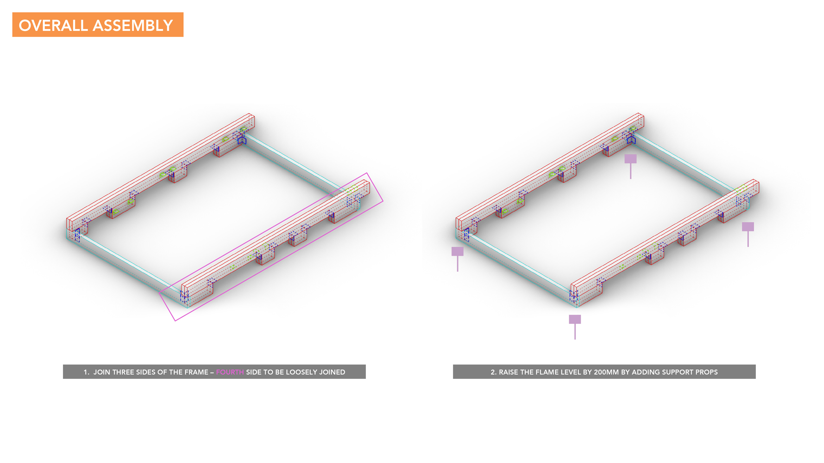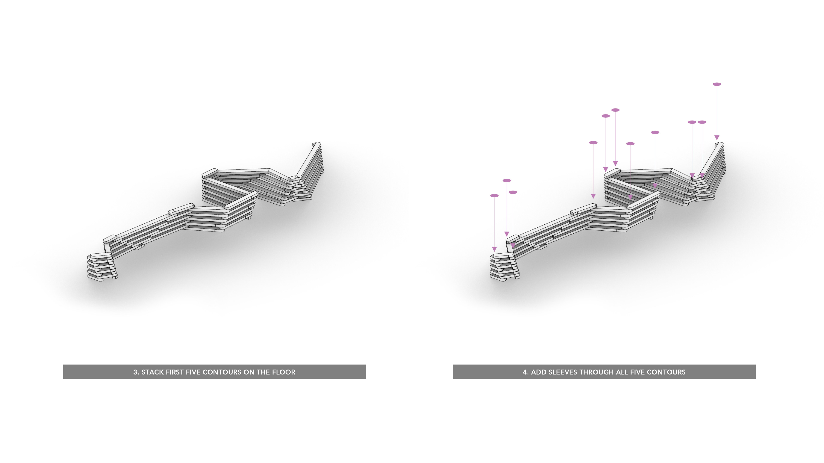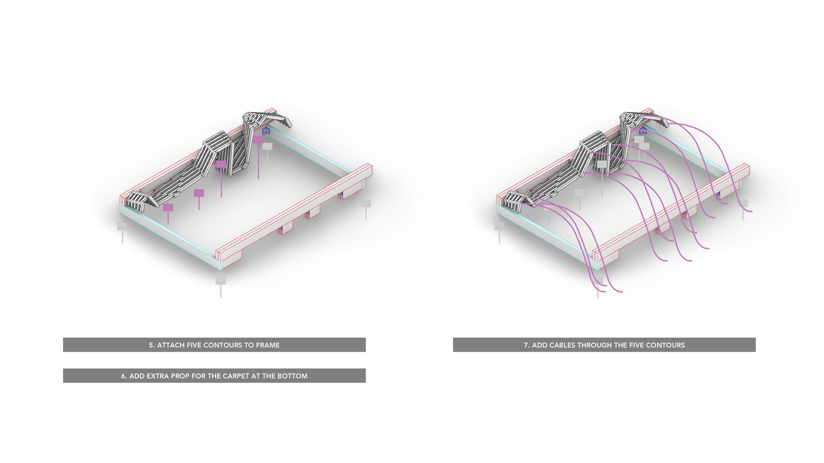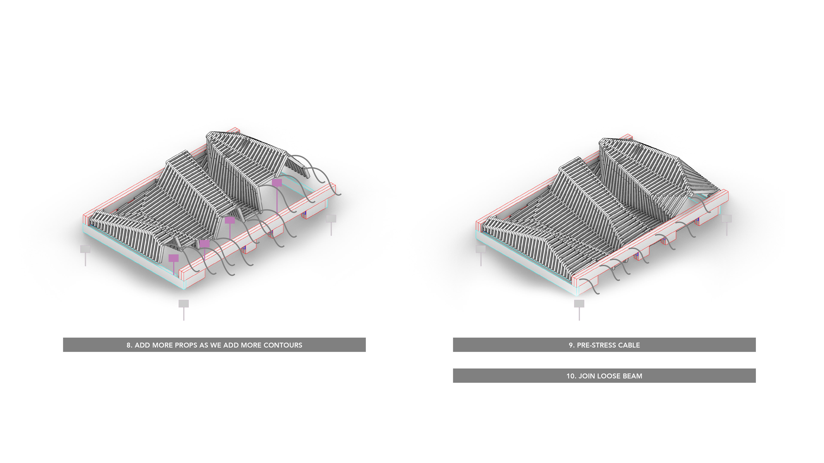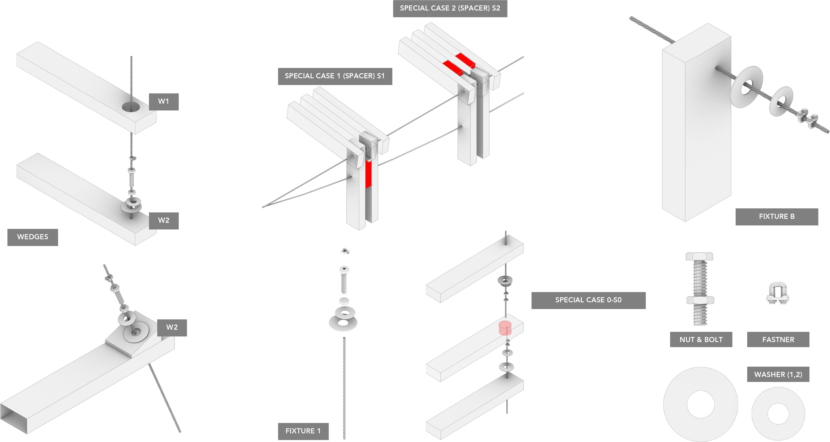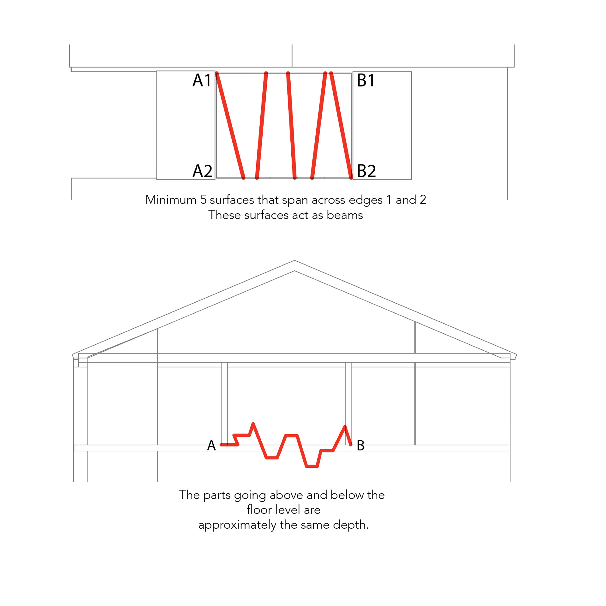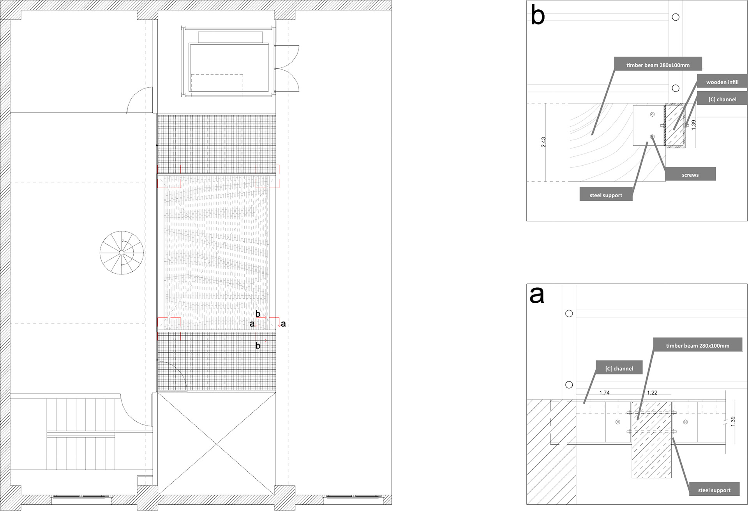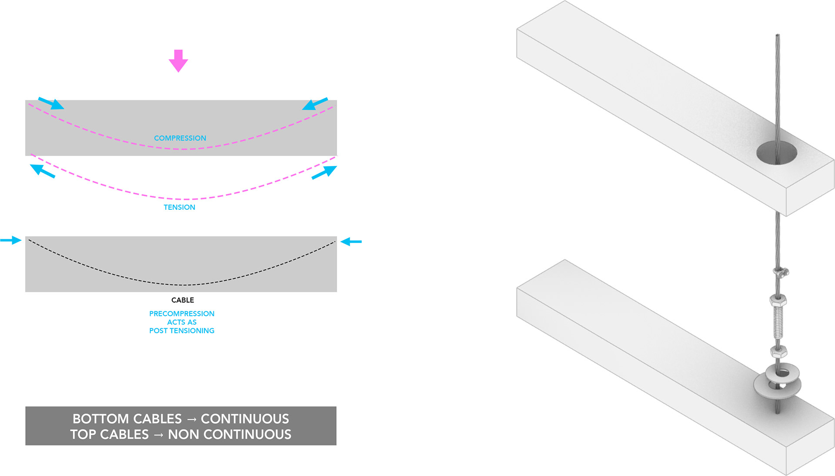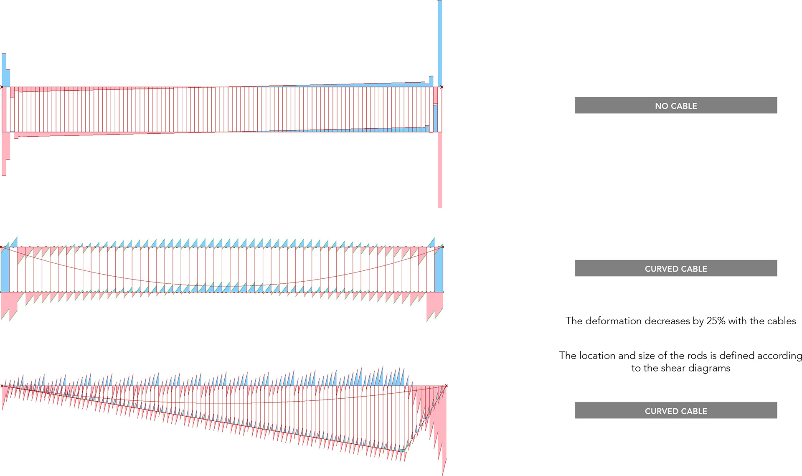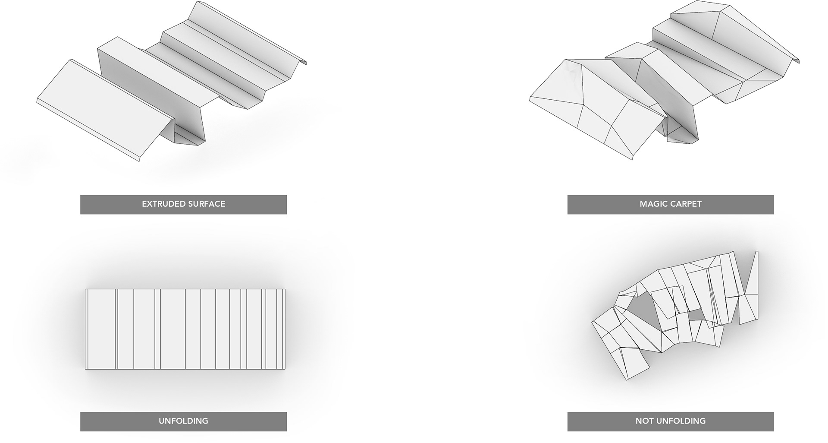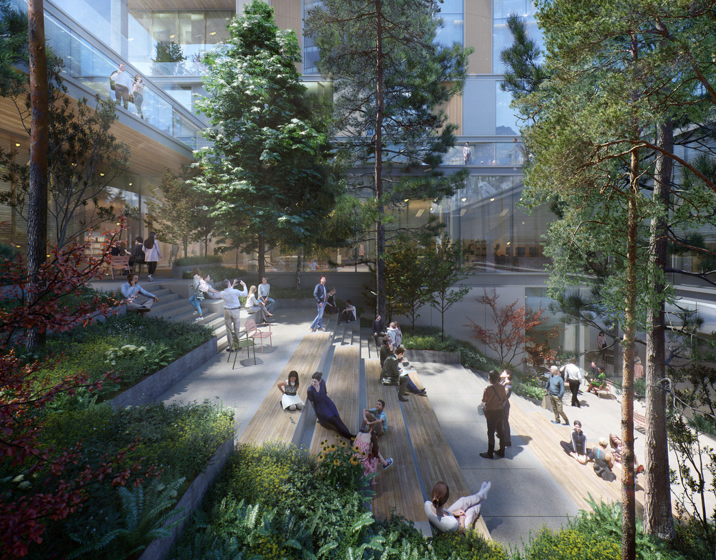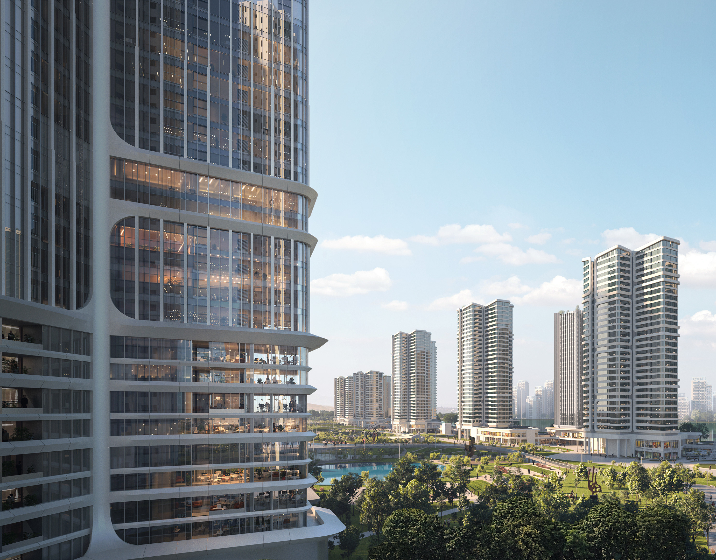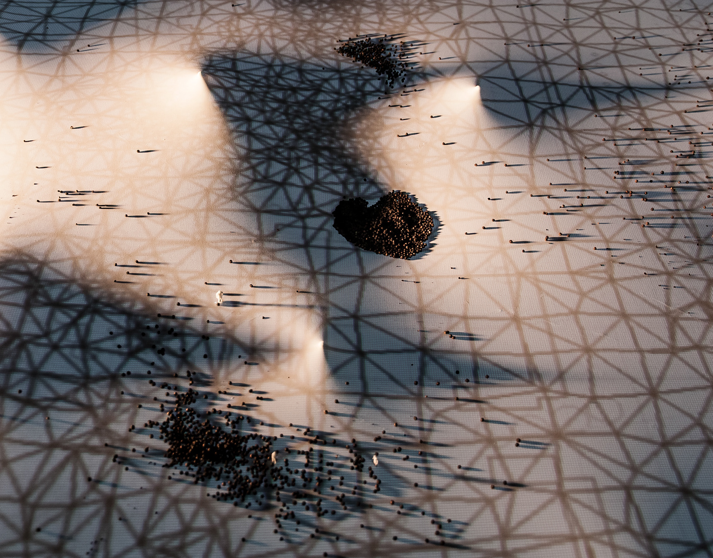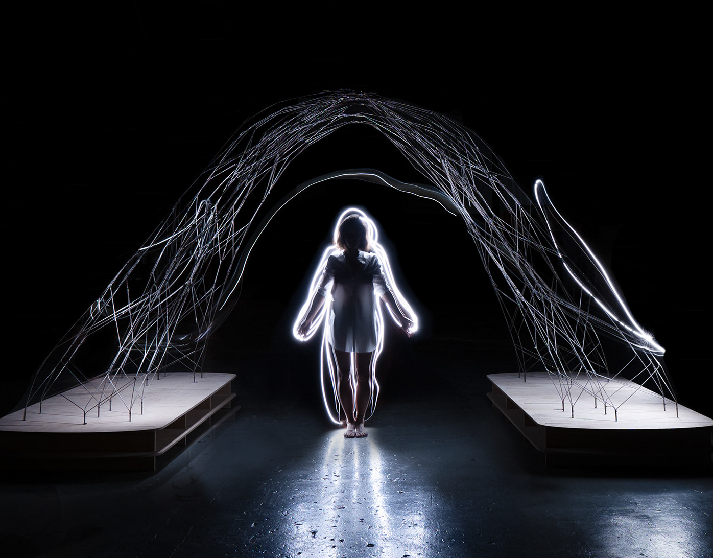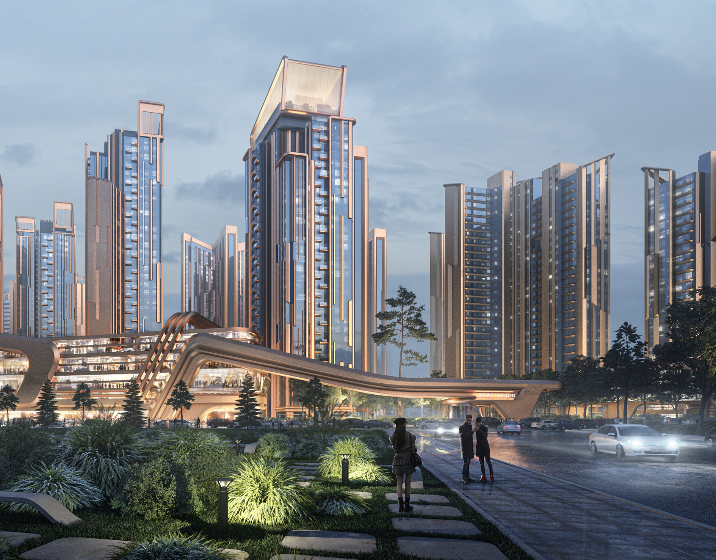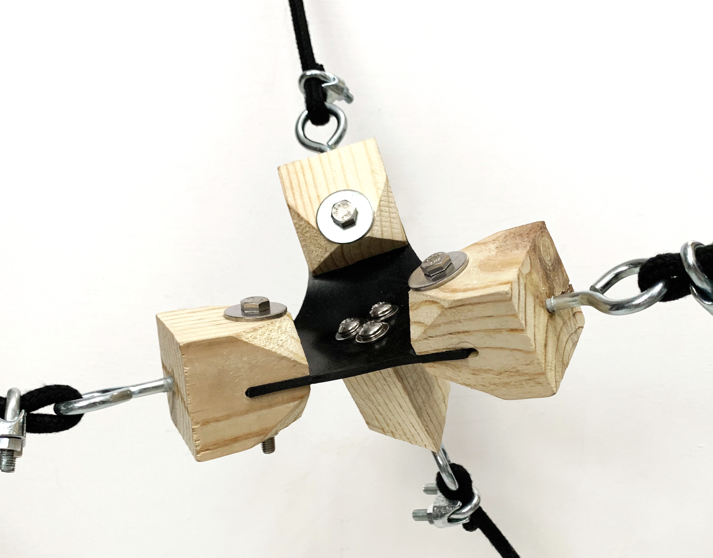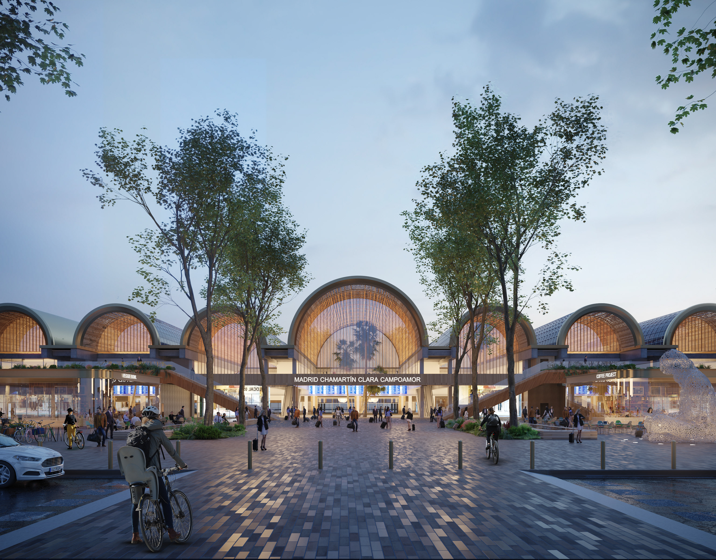2017
The Magic Carpet is a project created in the Institute for Advanced Architecutre of Catalonia, during the two-term seminar Mushrooms: The structural collective of a specific environment.
The installation, is composed out of wooden cross sections that create folded surfaces, which can be used as sitting, lounging or working spaces. The main idea behind the structural design is that the final 3D surface model should not be able to unfold, making it self-lock in place.
The design also focuses on the ergonomics making sure that an angle between 90 and 160 degrees is maintained to increase the user's comfort, whilst keeping in mind that the steeper the slope, the less it unfolds, thus the sturdier the structure. What makes it really interesting, is the fact that geometrically/morphologically it spans along one axis, where as structurally it spans along the other.
Initially, the structure was going to be installed in the IAAC facilities as a new lounge space between two existing bridges. Later, it was decided to turn the Magic Carpet into a mobile structure, let it fly and give the public space a new identity, allowing the users of the city of Barcelona to interact with it and seize their own space in the diverse forms it offers.
